Creating of the Independent Centre for Art and Ecological Education STAGE II
finished
What are we collecting for?
We are building Mountain Lighthouse, an independent and non-commercial centre for art and environmental education in the Karkonosze region of Michałowice. It will be an intimate architectural complex, which will consist of
Orangery, i.e. Shelter for Unwanted Plants with healing and educational functions
an artistic and literary residency house – House of Recovered Time
and the art gallery, i.e. the Multisensory Gallery with cultural and educational functions.
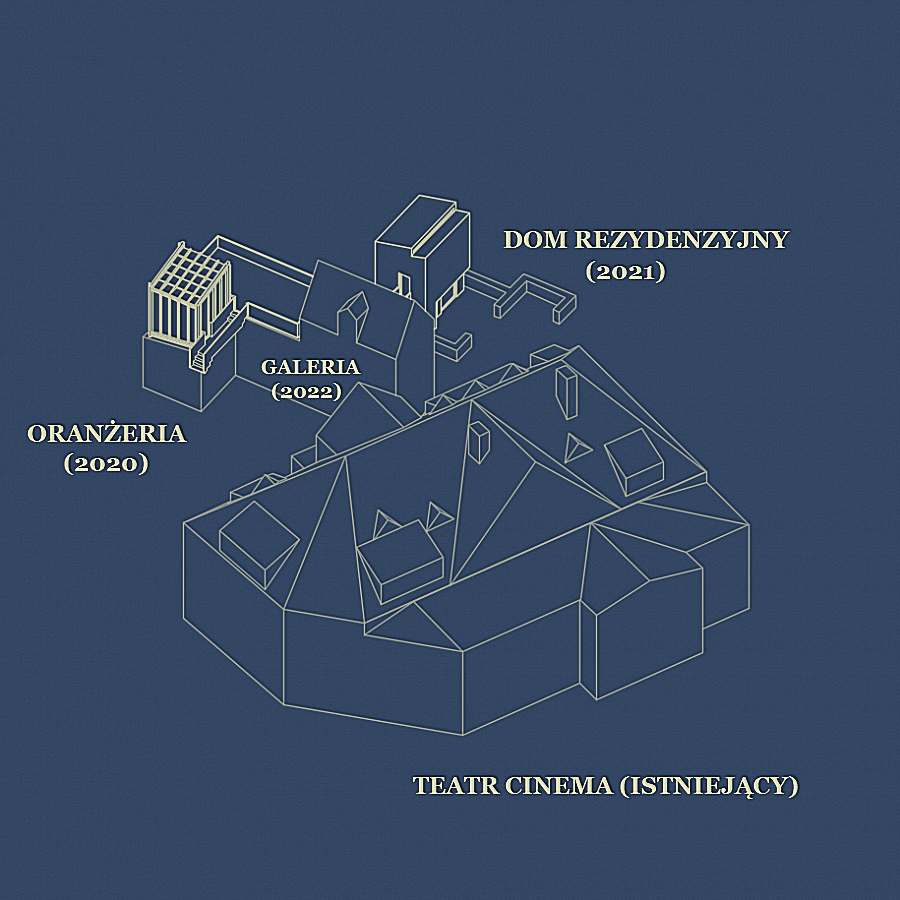
This year we are planning to build the Orangery, for which we are raising funds. Along with the launch of the Orangery, we plan to publish once a year on our website www.latarniagorska.org a bulletin promoting knowledge of alternative design, permaculture and DIY design.
Mountain Lighthouse is being built on the premises and in cooperation with the Cinema Theatre.
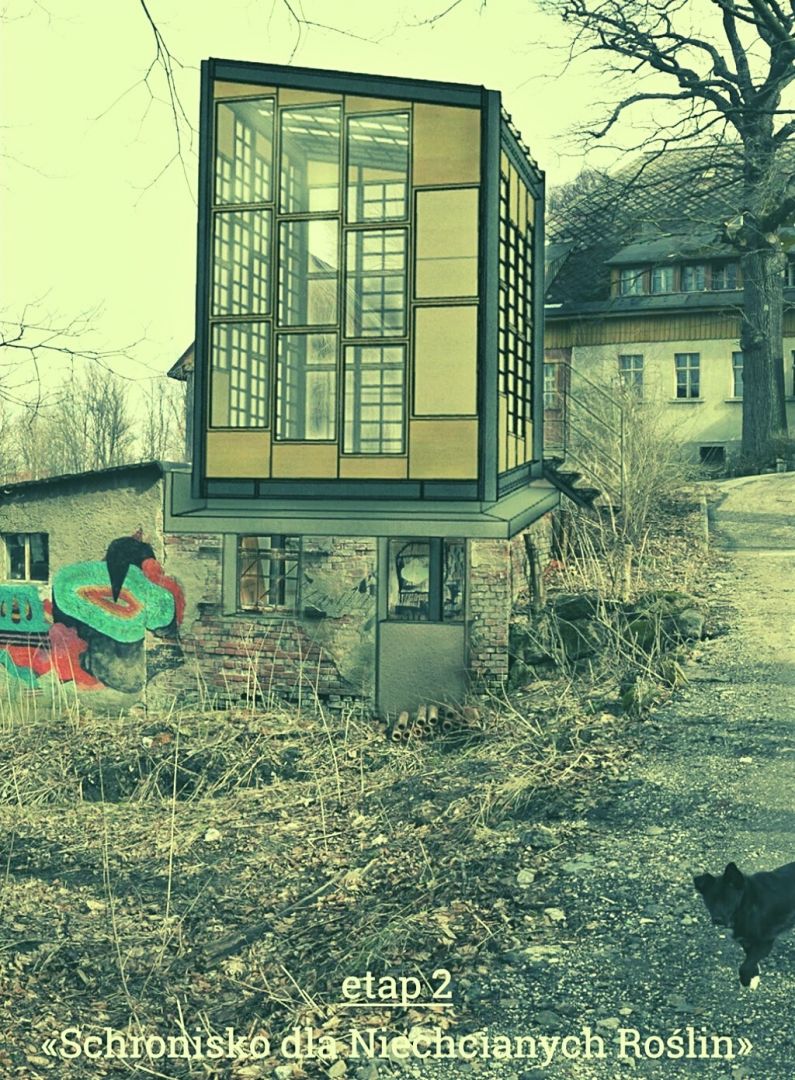
Why is
it worth supporting us?
We are living in a time that requires strong actions and social activism in order to face the challenges of the modern world, such as climate change and the crisis of late capitalism. Our action aims to create space for ecological and artistic activities, ecological education and presentation of various art disciplines. For two years we have been working on this project on a voluntary basis. At the moment we have a ready-made architectural and construction project of the Orangery. To build it we will need your support.
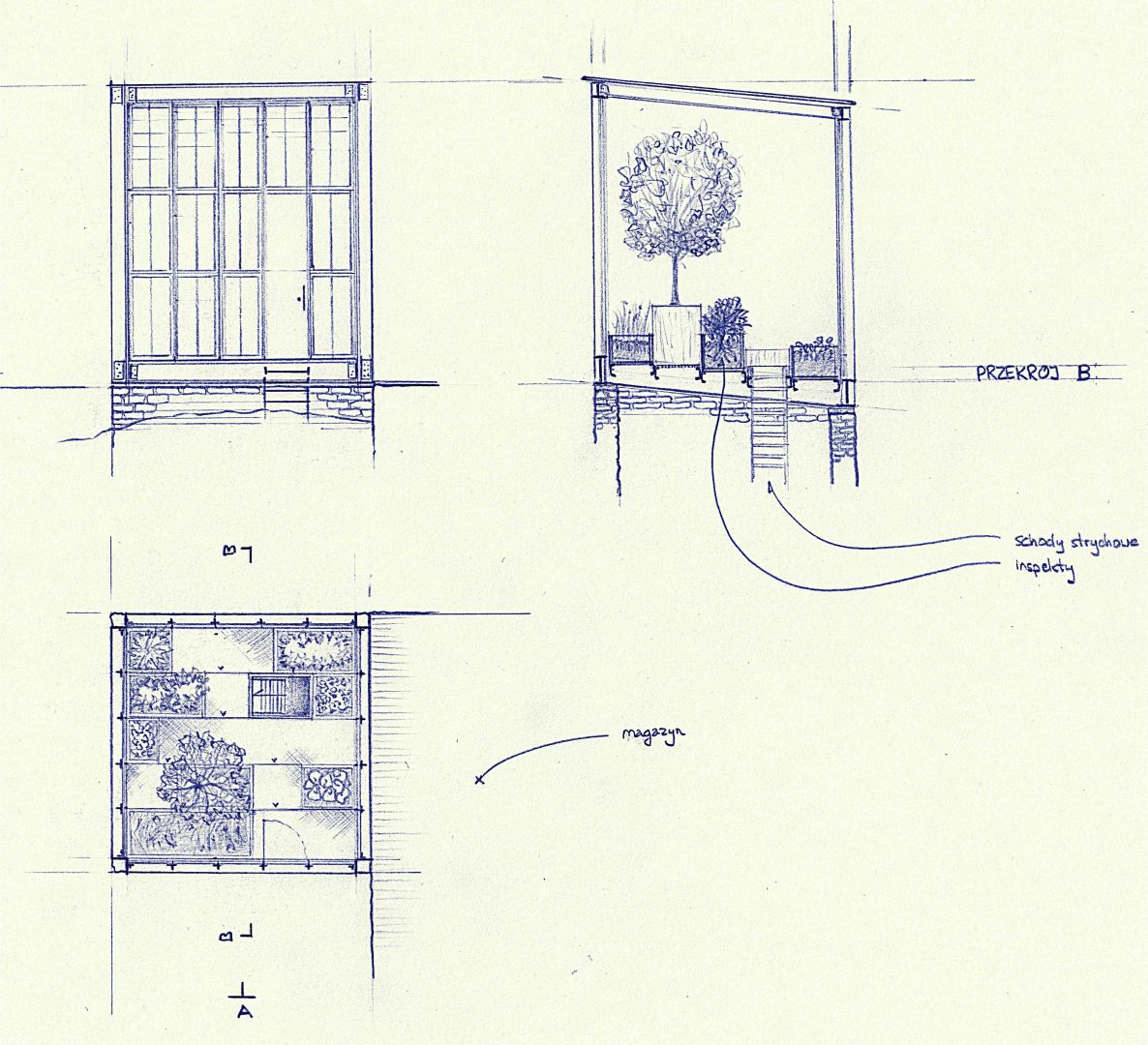
Who
are we?
We are a group of experienced architects and artists with numerous achievements in Poland and abroad. Our goal is to create an innovative cultural center for broad artistic activities and environmental education. At the same time, we want to create a space with high aesthetic standards, friendly to the environment and cultural landscape.
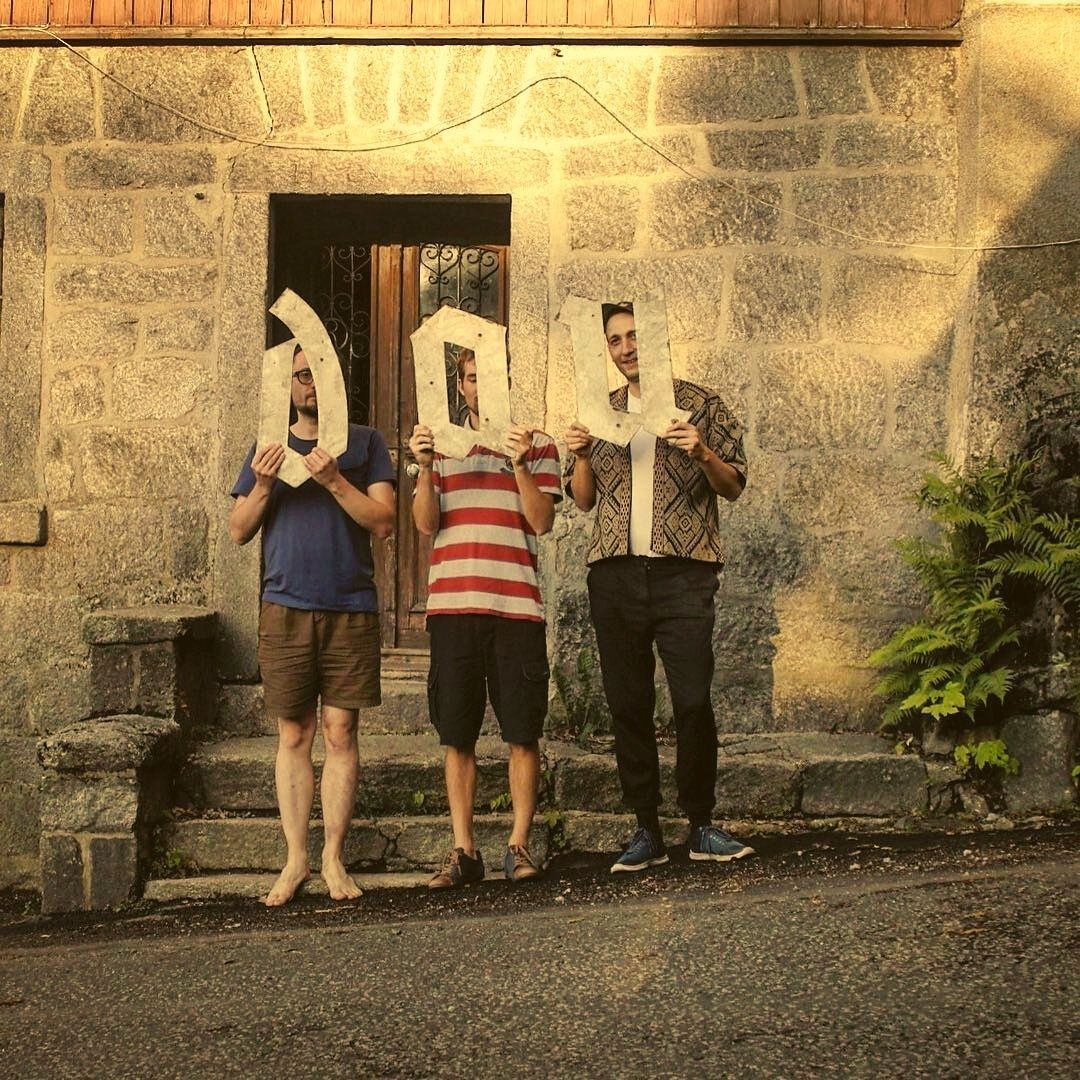
https://www.latarniagorska.org/?locale=en
https://www.facebook.com/latarniagorska/
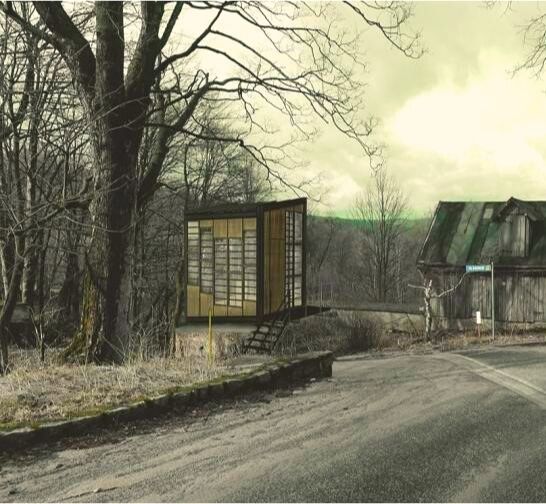
Orangery
- Shelter for Unwanted Plants (in progress)
The construction of the facility is planned for autumn 2020. It will be a small facility in the type of greenhouse (4 x 4 m) with an overnight stay. The building will be used throughout the year for recreation/health and environmental education (including online broadcasted lectures and training).
The architecture of the building is to test the possibility of reuse of materials from local resources, while providing space for plants coming from, among others, liquidated sanatoriums in Lower Silesia. A small structure based on a metal structure filled with recovered windows is for us a manifestation of respect for the local landscape - both cultural and natural. The orangery will constitute a functional entity with a planned residential house, terrace and an art gallery, which will make up the cultural complex of the Mountain Lighthouse. We plan to use environmentally friendly heating sources in the orangery.
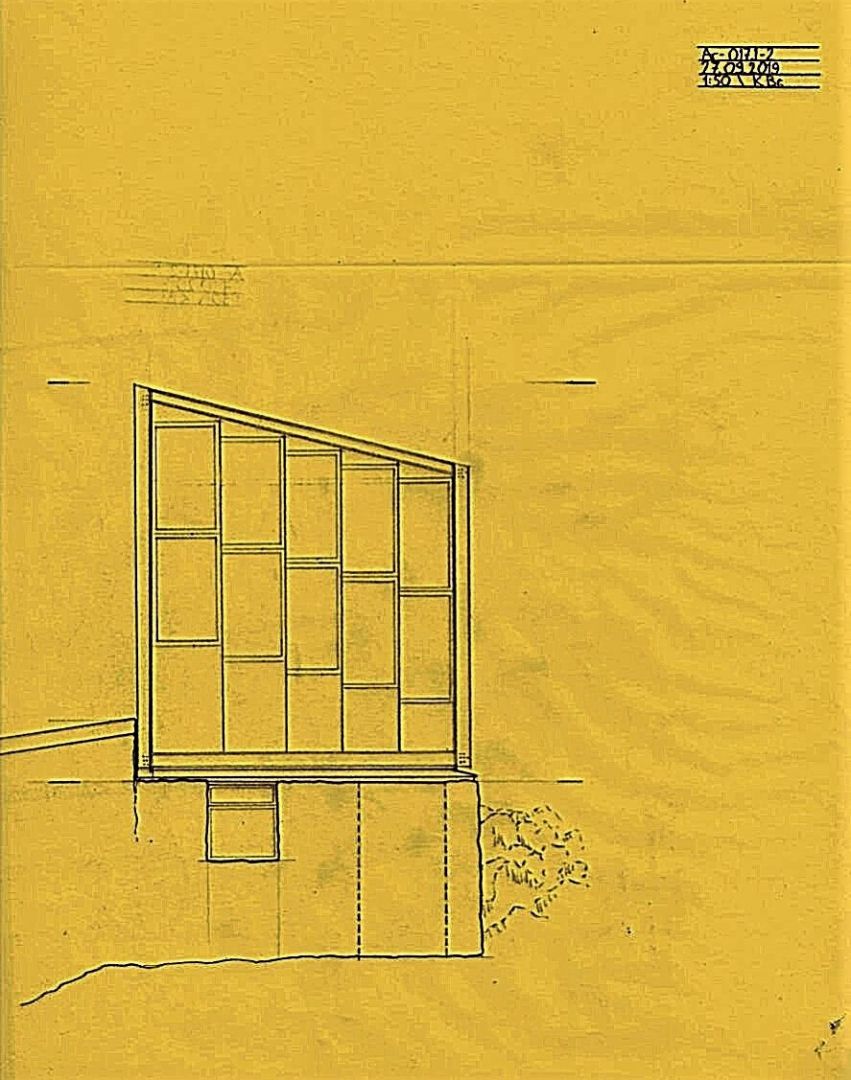
Budget of the Orangery - Shelter for Unwanted Plants
PLN 45,000 - the project budget includes purchasing of building materials, renting the necessary building infrastructure, glazing services, locksmith, welding and construction works. The design, organizational and estimated half of the construction works will be of voluntary nature. We believe that this project brings significant social benefit.
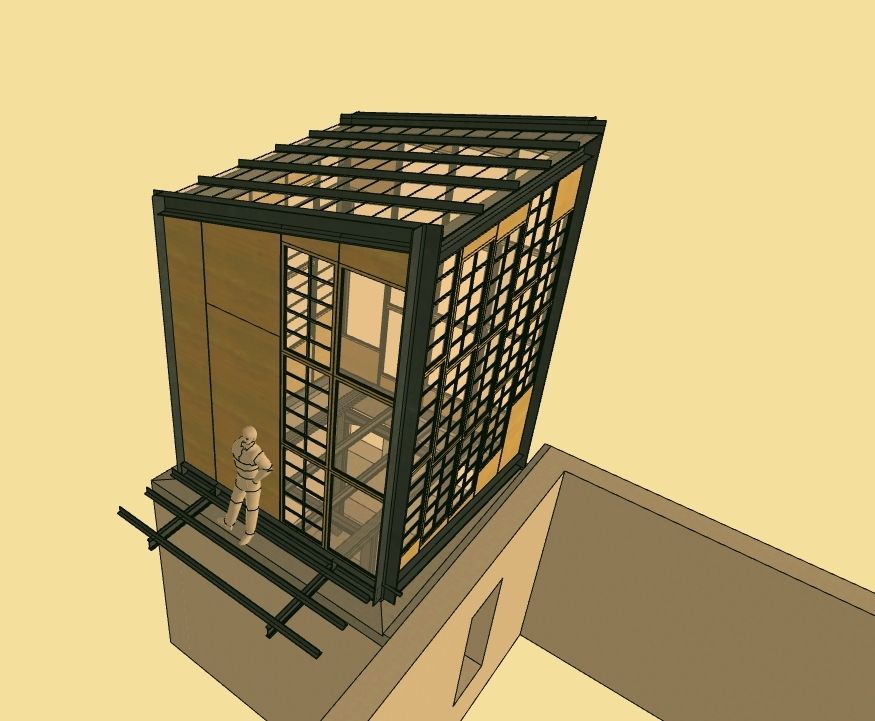
Work schedule Orangery - Shelter for Unwanted Plants
1. Conceptual design (completed - 2018/2019)
2. Inventory of materials for reuse (completed - 2018/19)
3. Maintenance and demolition works on the existing relics of the farm building - the basis for the 4. planned Orangery (completed - 2019)
5. Cleaning works inside the farm building (completed - 2019)
5. Orangery building and construction design (completed - 2018/19/20)
6. Craftsmanlike works - locksmith works and preparation of building elements (planned - 2020)
7. Preparation and processing of recovered elements (windows) (in progress - 2020)
8. Execution of construction works on site (planned - 2020)
9. Relocation of recovered plants (planned - 2020/21)
10. Environmental friendly central heating installation (planned - 2020/21)
11. Planting of new plants (planned - spring 2021)

About
the Mountain Lighthouse
Lighthouse is a project carried out since 2017 by a group of artists and architects to build an intimate architectural complex - an independent center for art and ecological culture in the Karkonosze region of Michałowice.
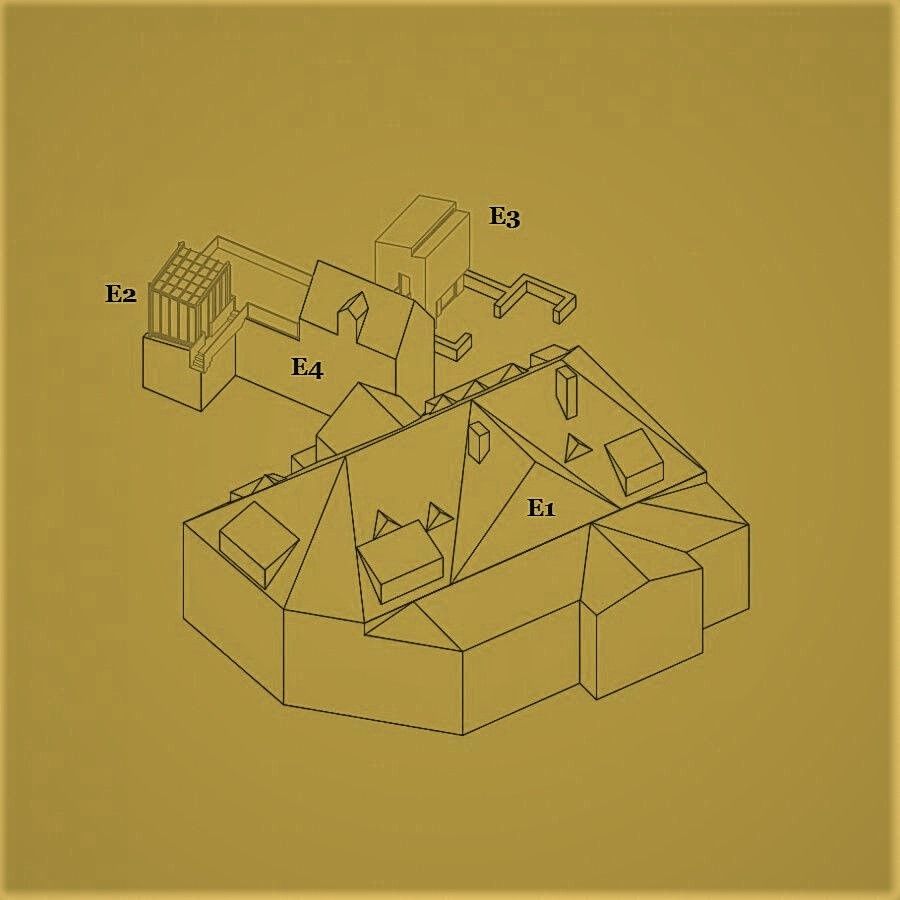
Stages of the project implementation:
First stage - typographic intervention Presence (stage completed, description below)
Second
stage - construction of the Orangery - Shelter for Unwanted Plants
(construction planned for autumn 2020, architectural design/prepared
site)
Third
stage - residential House – House of Recovered Time (construction
planned for 2021, preliminary architectural design)
Fourth
stage - adaptation of the old barn for an art gallery - Multisensory
Gallery (planned for 2022)
Place
of realisation
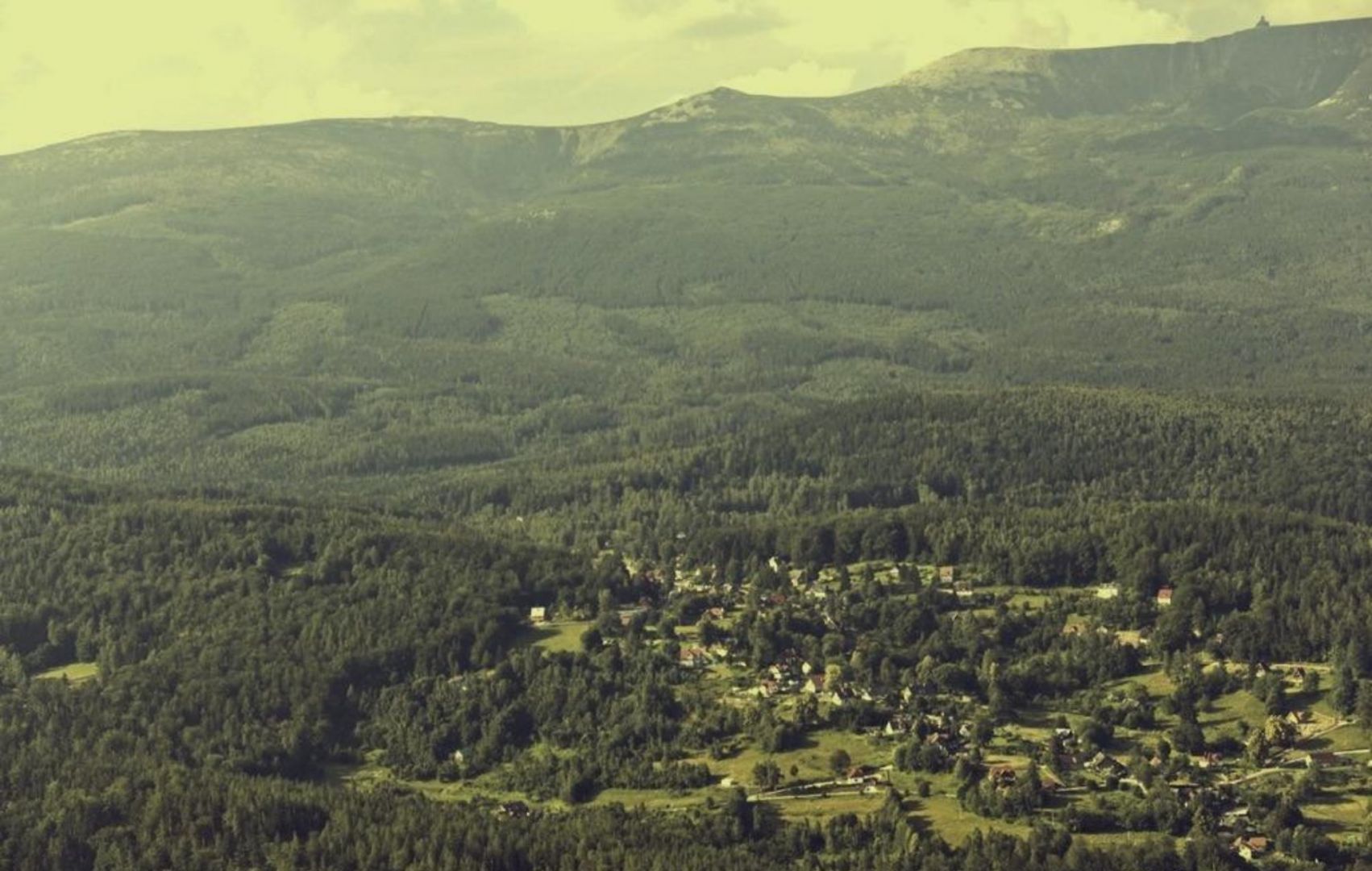
Michałowice/
Piechowice/Poland
Michałowice (formerly Kiesewald) is a mountain colony established in the early seventeenth century, picturesquely located in the Sudetes, at the foot of the Karkonosze Mountains, between the Jizera Mountains and the Jelenia Góra Basin. The village is now home to the Cinema Theatre, which has been operating since 1992 in a huge house with a few hundred years of history. The Mountain Lighthouse and its accompanying infrastructure will be built on the premises and in cooperation with the Cinema Theatre.
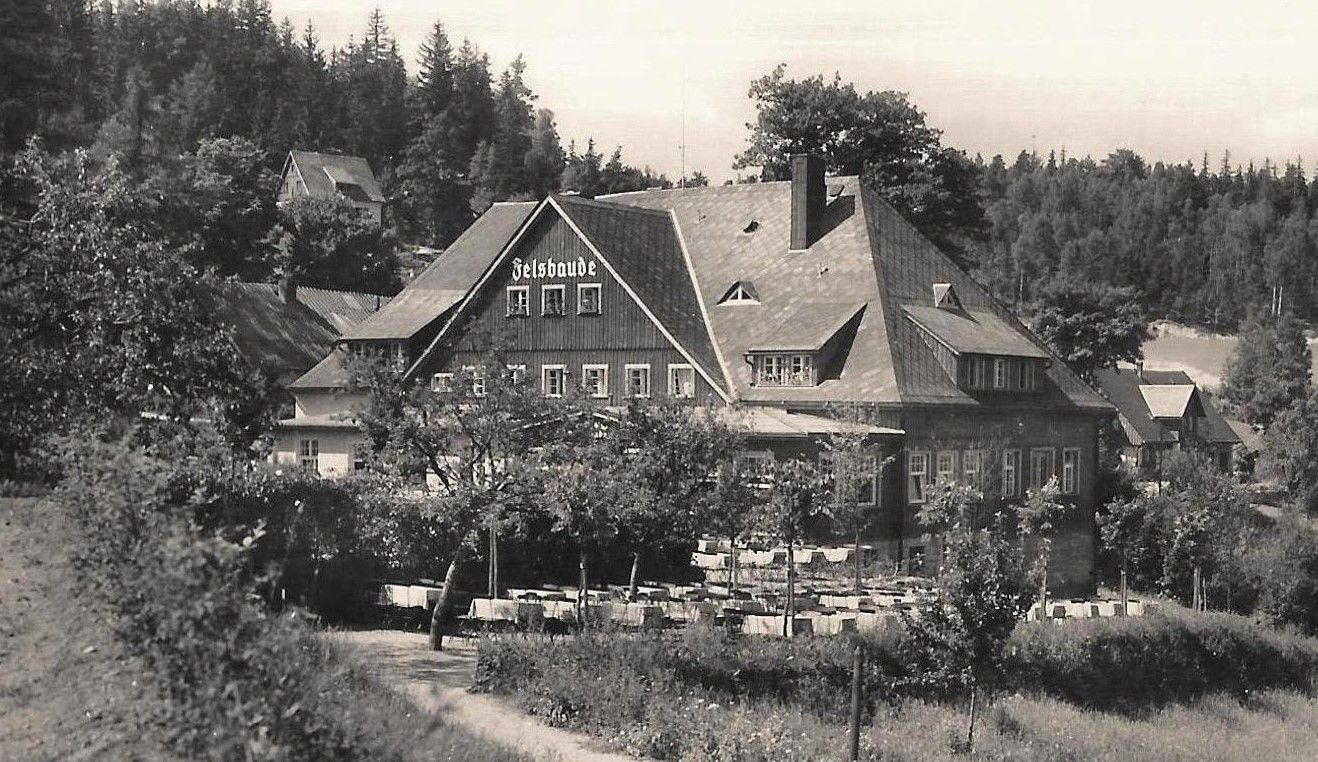
The headquarters of the Cinema Theatre
It is one of the larger houses in the colony of Dreimartinsdorf (later Kiesewald and Michałowice). On the one hand, the house hides in a recess in the garden, on the other hand, it opens onto a sloping street with a barn, next to which we plan a small architectural complex called the Mountain Lighthouse.
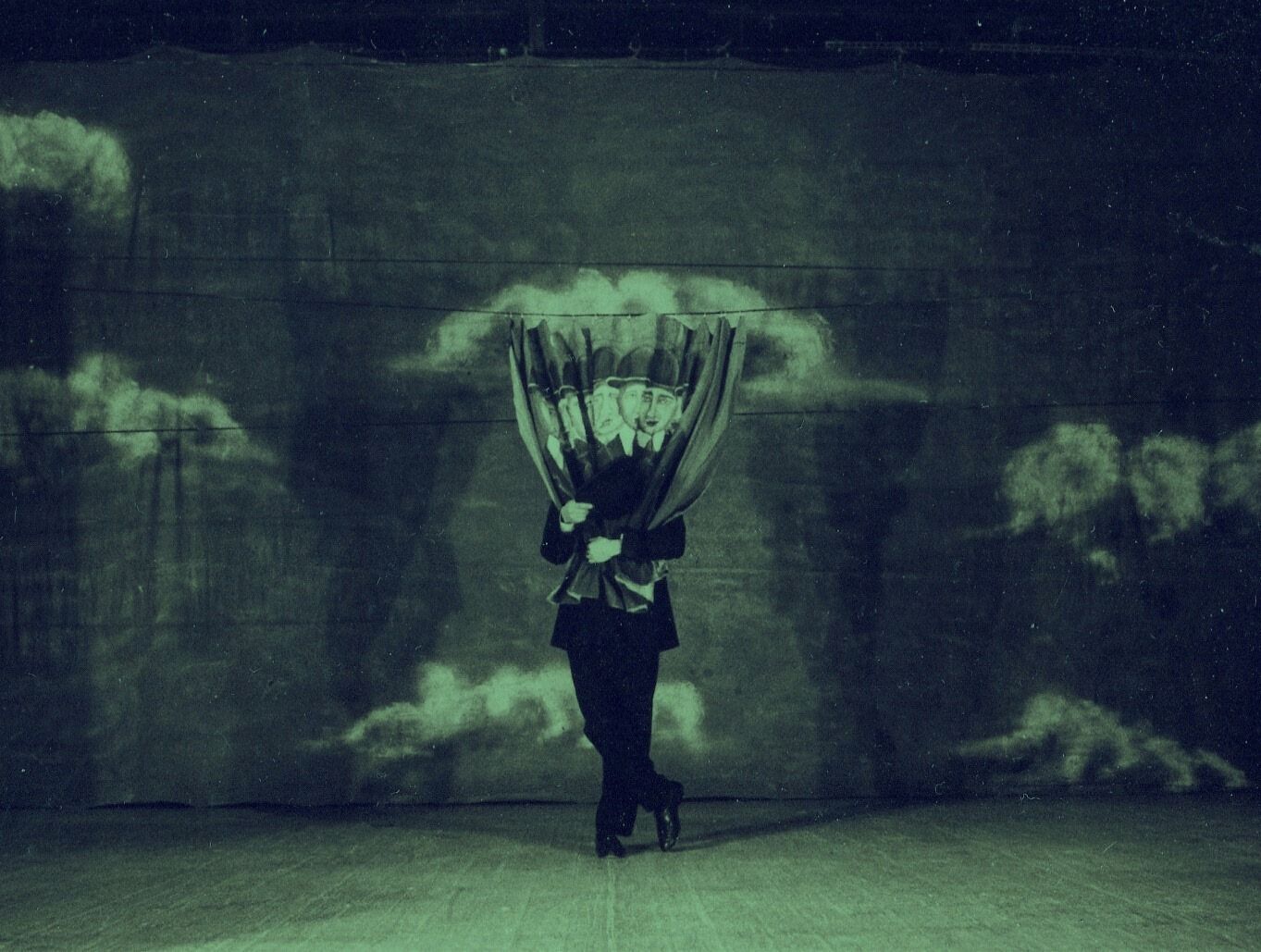
Cinema Theatre
Cinema Theatre is a project on the borderline between theatre, performance and visual arts. It was established in 1992 in Michałowice, near Szklarska Poręba. It was founded by a group of artists under the artistic leadership of Zbigniew Szumski. Cinema Theatre is associated by critics mainly with the work of Tadeusz Kantor.
http://www.teatrcinema.pl/teatr.html
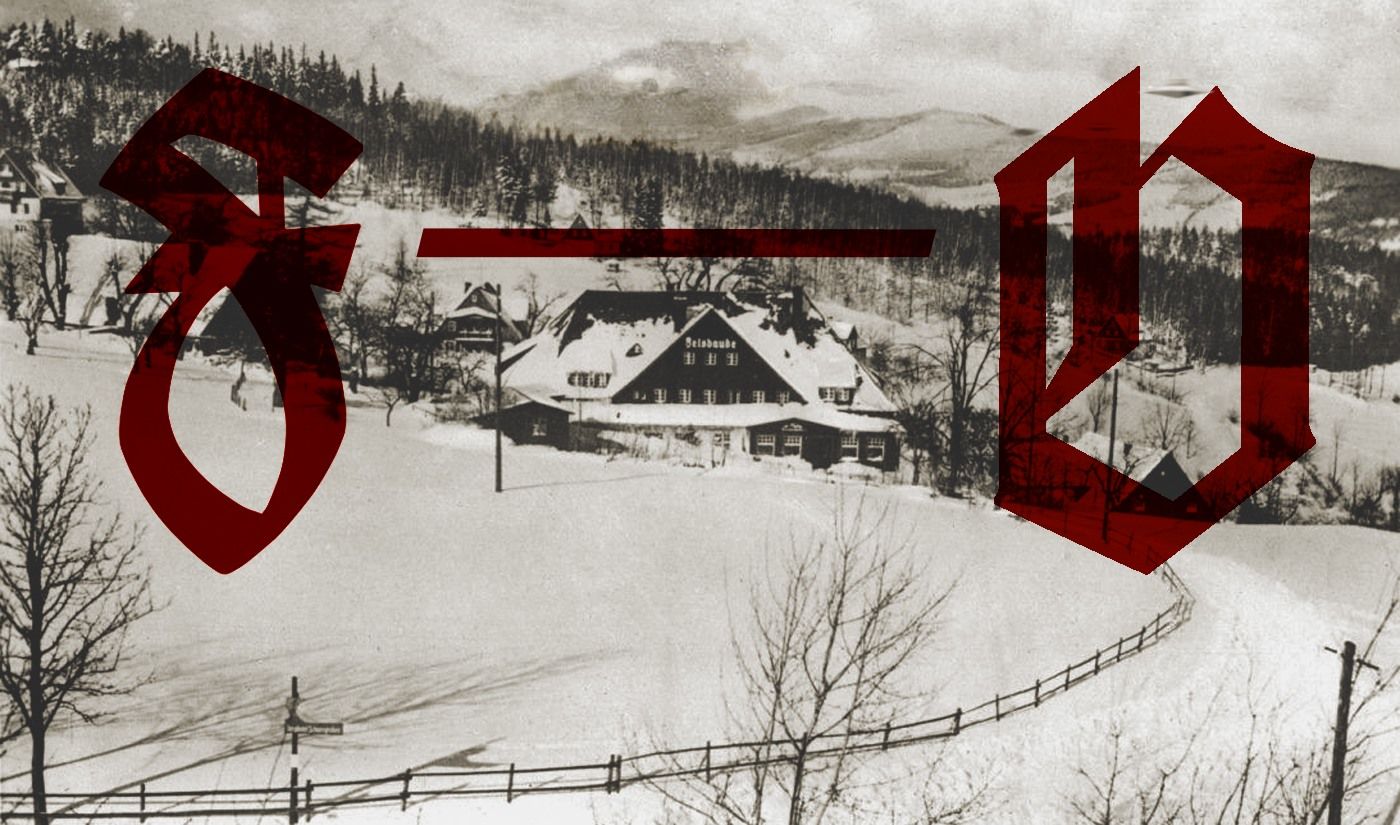
Description
of other stages of the project:
Presence
(first stage, completed 2018)
The initial action of the Mountain Lighthouse project is based on a set of original letters that have survived to our times. In 2017, during the inventory work, we found the letters of the inscription Felsbaude in the attic of the Cinema Theatre headquarters, which hung on top of the building until the end of World War II. This finding became the starting point for a typographic intervention which appeared on the front of the building in the form of the word Presence exactly in the place of the former Felsbaude inscription. The new lettering was made of concrete.
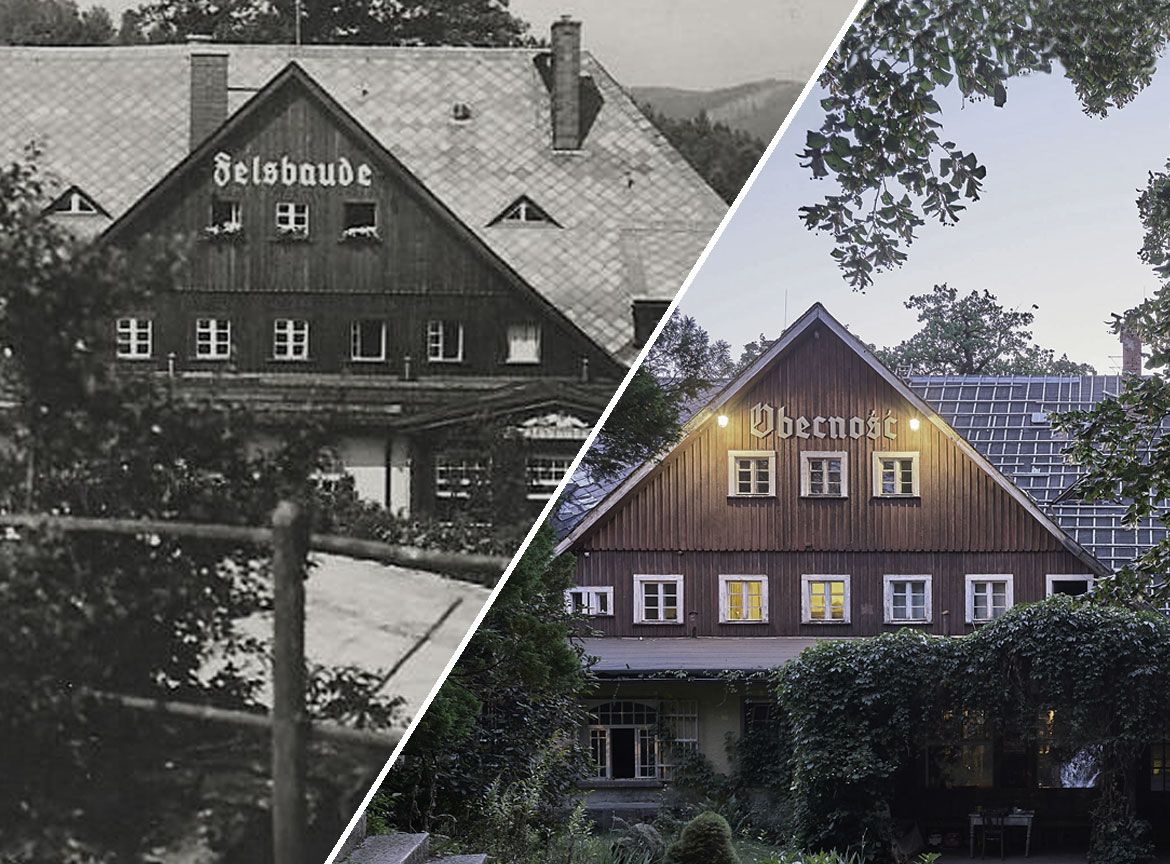
House
of Recovered Time (stage three)
House of Recovered Time will be a kind of cabin house with a view over the Jizera Mountains, offering short stays granted by the House Council to selected people as a selfless gift. From time to time, the house will also serve as a venue for cultural activities.
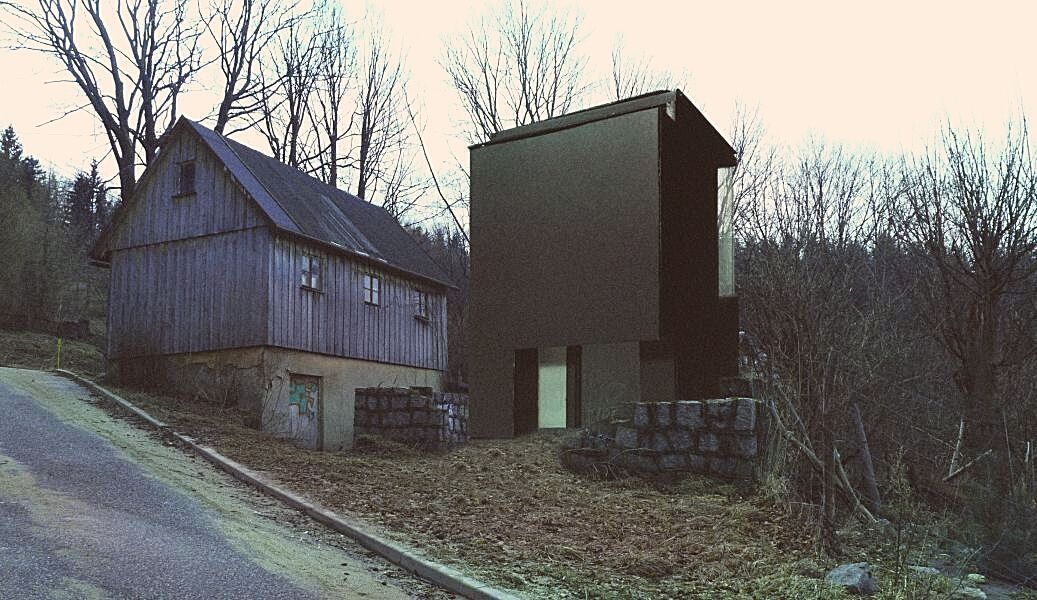
House
Council (granting residence stays in the House of Recovered Time)
Marcin Barski, Prof. Marek Chołoniewski, Monika Konrad, Katarzyna Kozyra, Monika Pasiecznik, Ph. D. Łukasz Stanek
Multisensory
Gallery (stage four)
The gallery will be located in a hundred-year-old wooden barn, between the Orangery -Shelter for Unwanted Plants and the Residential House, and will be conveniently connected via a terrace with both facilities. The gallery is intended as a platform for various art activities, including testing of various multimedia forms. The facility will also be a space for educational activities, especially in the field of DIY architecture and environmental education. It will also serve as a community centre for the local community.
Contact:
In case of the Donors' foreign address, please contact us about the form of sending Gifts. Due to additional costs associated with such shipment, please cover the cost of such shipment. Thank you for your understanding :)

